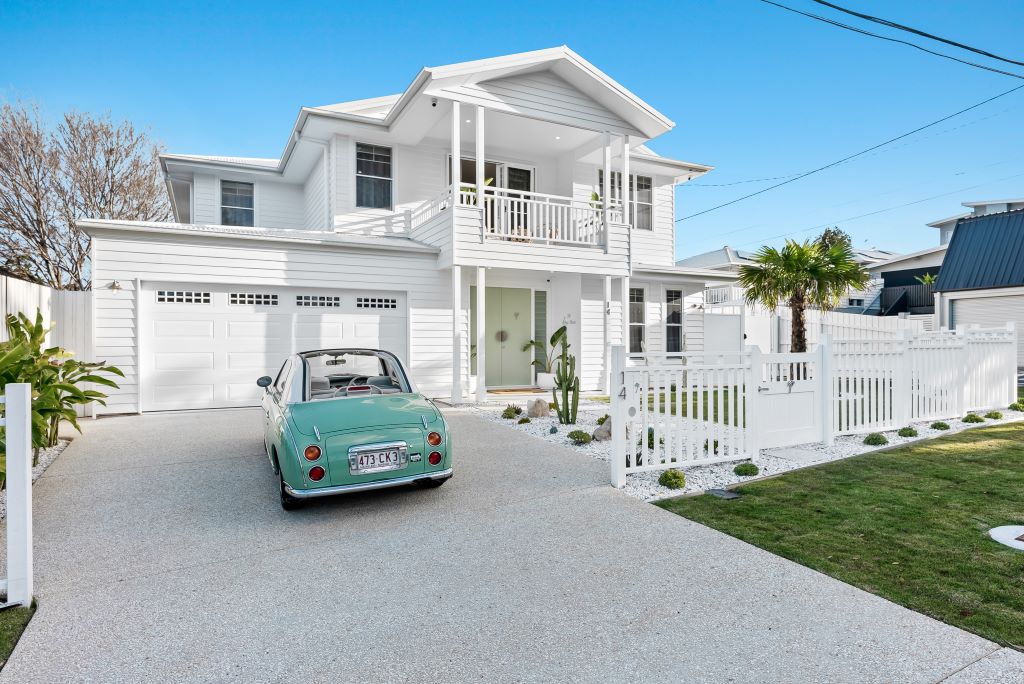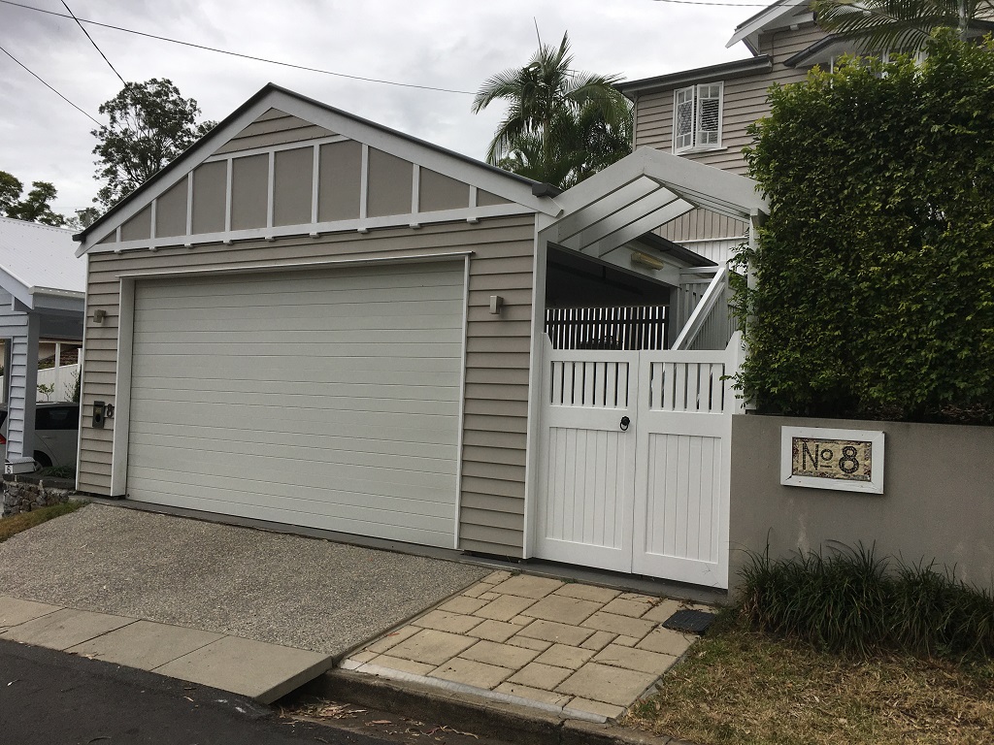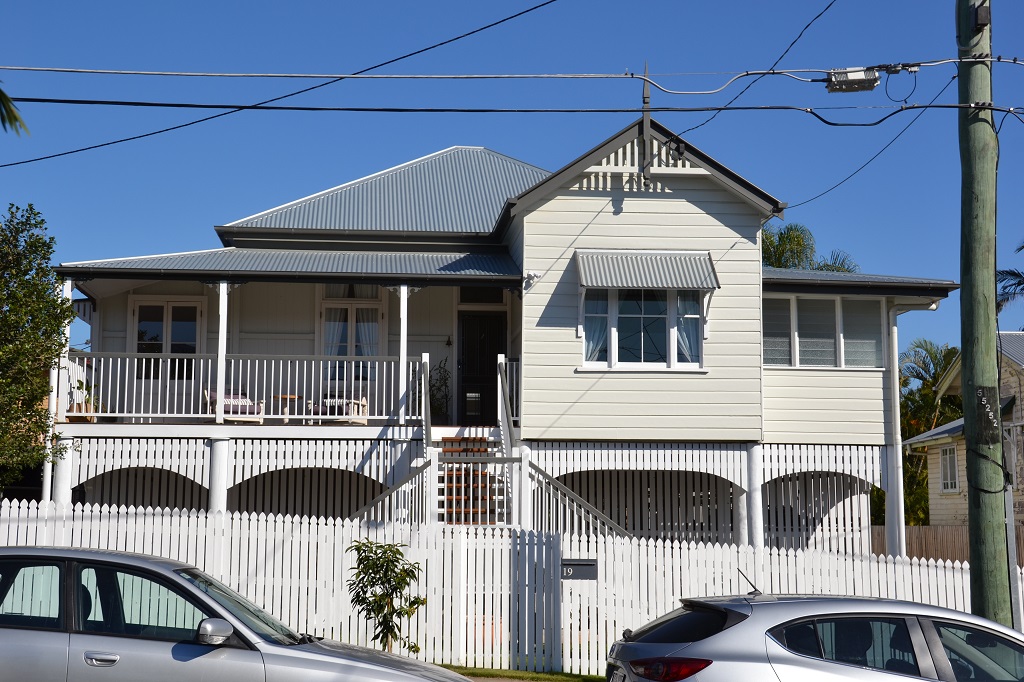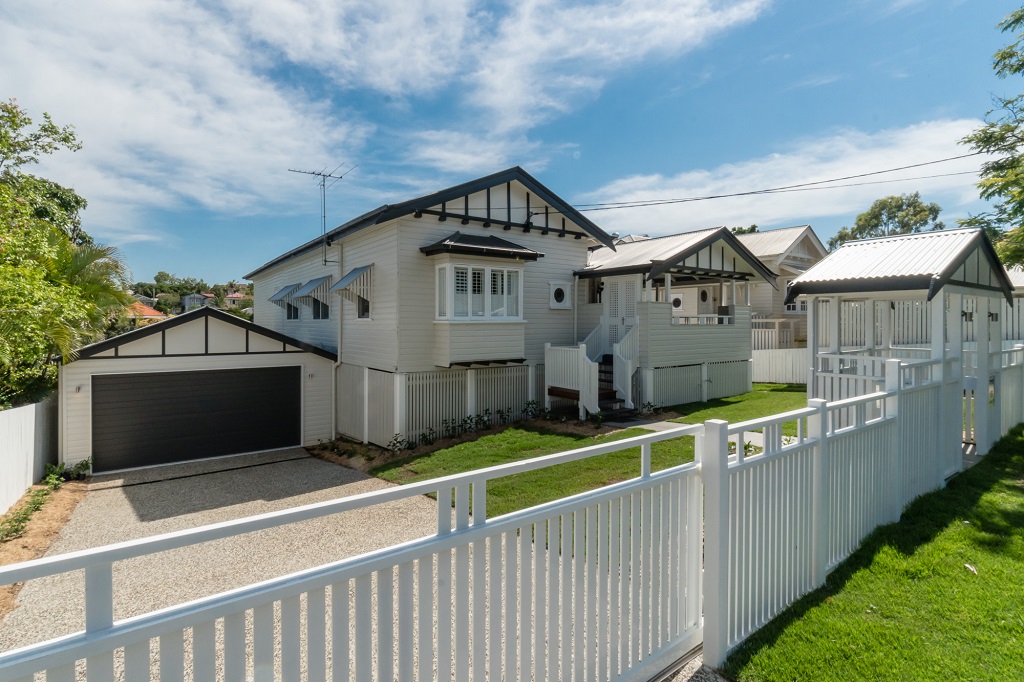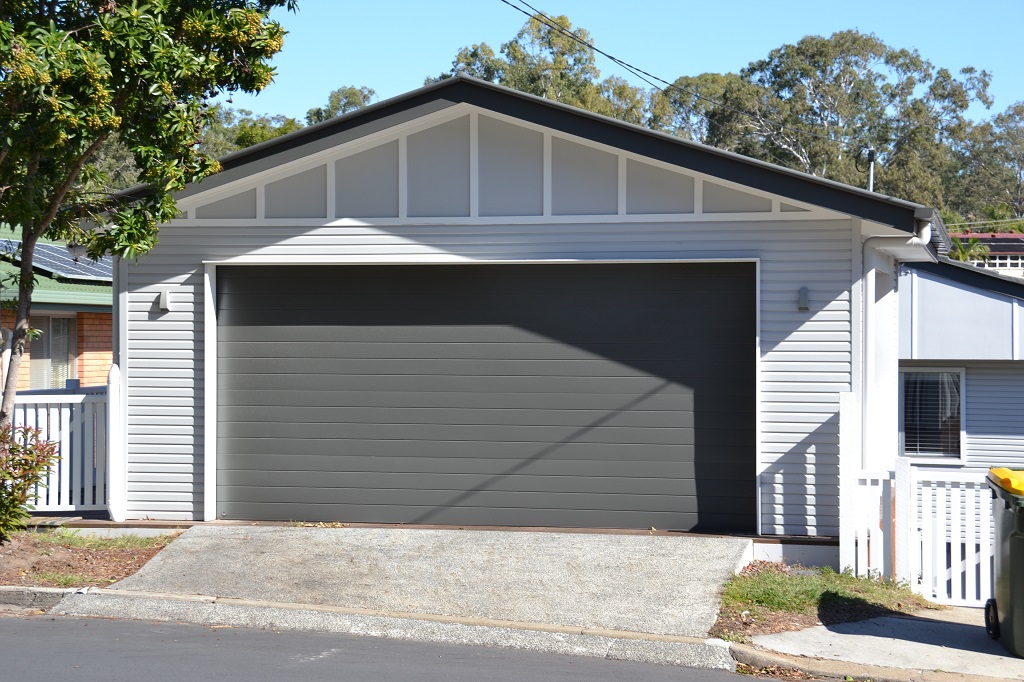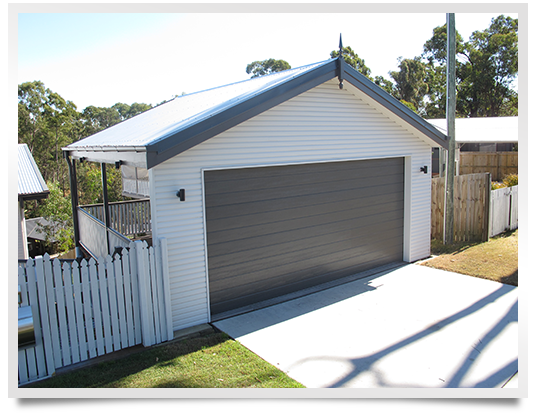Building in under is an attractive option for Brisbane home owners looking to increase the available space within their homes. We talk to many home owners who want to explore alternatives to raising their home, alternatives that generally require a compromise on quality which can add substantial costs that you may not be aware of. […]




