Included below are common Brisbane Building Design planning requirements prepared during the pre-construction phase of your major Brisbane home renovation. The requirements listed below are needed to satisfy building codes, council codes and building certification (approval) and acts as an instruction sheet for your builder of choice to explain your renovation requirements and form your builders’ contract. Without these requirements you will be unable to proceed with your proposed renovation works…
 Construction Details
Construction Details
Defines the construction standard required from your builder to demonstrate compliance. Construction details can be specific or refer to a minimum standard, leaving the construction details at your builders’ discretion as long as there work meets the Building Code of Australia. Because your plans form an integral part of your building contract, the team at SEQ Building Design specify specific construction details to ensure a high construction standard is adhered to for your renovation project and not just the bare minimum.
 Elevations
Elevations
Elevations are drawn to scale and provide a non-perspective view of the house. Plans include front, rear and both side elevations and measurements can be taken from any aspect necessary. The elevations specify heights, the positioning of the final fall of the land, exterior finishes, roof pitches, fence locations and other details necessary to give the house its exterior styling
 Floor Plans
Floor Plans
A floor plan is a birds-eye view of your house (without the roof). You’ll see parallel lines that scale at whatever width the walls are required to be. North point is included and is used to support the configuration of your home in relation to seasonal impacts. Dimensions are drawn between walls to specify room sizes and wall lengths. Floor plans will also include details of sinks, toilets, showers etc. Floor plans include notes that specify finishes, construction, methods and symbols for plumbing and electrical items.
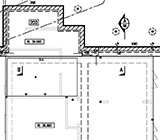 Footing and Slab Plan
Footing and Slab Plan
Provide details on footing depths and widths, slabs and stiffening beams and the type and positioning of steel reinforcement. These documents must also be included in your application for building certification. Footing designs for residential projects are made to comply with AS 2879 – 2006 Residential slab and footing – construction
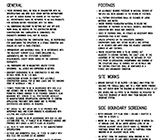 General Notes
General Notes
Information relating to the construction of your proposed works, important information is also provided here for your builder and associated contractors relating to the enclosed plans.
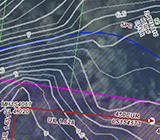 Property Searches
Property Searches
Provides information relating to the location of utility services, easements, property levels, local area and city council codes, and any major construction concerns likely to affect your Brisbane Building Design.
 Roof Plan and Roof Framing Plan
Roof Plan and Roof Framing Plan
A roof plan is used to show the shape of the roof. The roof framing plan is similar to the roof plan but in addition to showing the shape of the structure and the outline of the roof, it also shows the size and direction of the framing members use to frame the roof
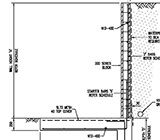 Sections
Sections
A section cuts through the home providing a cross-sectional view, the location of this ‘cross-section’ is noted on your floor plan. A section describes how your home will be constructed and discusses how the internal finishes are to look. Sections are used because they explain specific conditions in detail.
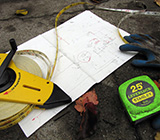 Site Measure
Site Measure
Provides measurements of what exists on your property and is used to form the basis for the positioning and placement of your proposed Brisbane Building Design renovation work.
 Site Plan
Site Plan
Site plans are drawn to show the location of your home on the property that it will be built on. It is an overhead view of the construction site and the building as it sits in reference to the boundaries of the lot. Site plans outline location of utility services, retaining walls, setback requirements, easements, fences, location of driveways and walkways, and sometimes even topographical contour data that specifies the slope of the terrain
 Sub-Floor Framing Plan
Sub-Floor Framing Plan
The sub-floor framing plan gives details of how this area will be constructed, member sizes, column and steel beam locations and how services will be arranged.
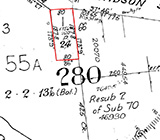 Survey
Survey
Determines the location of the house and other large structures on the property, as well as the orientation of those structures in relation to each other. Detailed surveys provide some sense of authority where boundaries, easements, and property lines are concerned. Surveyors make real-time measurements, which are compared with archived land records to create a complete picture of what is located where on your property.
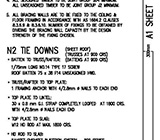 Tie Down and Wall Framing Schedules
Tie Down and Wall Framing Schedules
Defines how roof and wall framing is to be affixed, wall member sizes and spacing. Your schedule needs to comply with applicable code standards defined by material size / type and wind classifications.
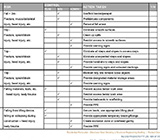 WHS Report
WHS Report
A regulatory requirement to provide a report to the person commissioning the design that ensures, so far as it is reasonably practicable, that the plan, substance or structure is designed to be without risk to the health and safety of persons.
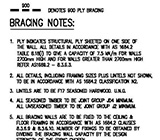 Wind Bracing Design
Wind Bracing Design
All buildings require bracing against lateral forces due to wind; bracing helps prevent your home from moving during strong wind conditions. Your Wind Bracing Design defines bracing methods and minimum widths for wall bracing segments based on the type of bracing method and construction material specified
Depending on Brisbane Building design requirements…
SEQ Building Design architectural and engineering plans include all of the above to ensure your pre-construction requirements satisfy the Building Code of Australia, Brisbane City Council, Engineering, Building Certification and Builders Requirements.
If you are looking a Brisbane Building Design company that will can deliver a complete set of working drawings for your major Brisbane renovation project, contact the friendly team at SEQ Building Design on 07 3257 7224.




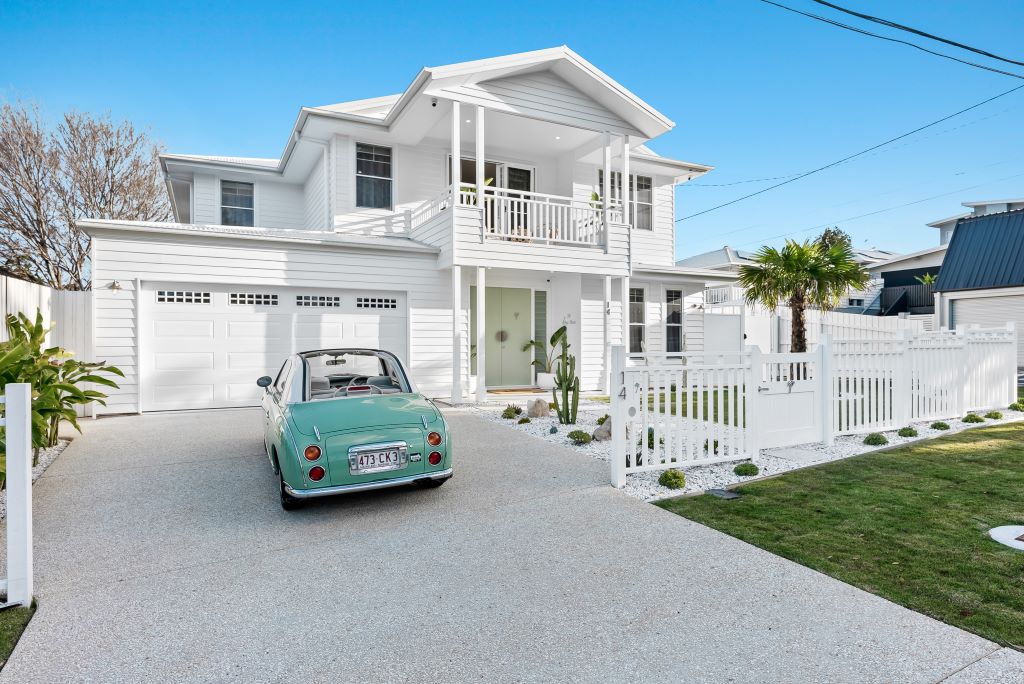
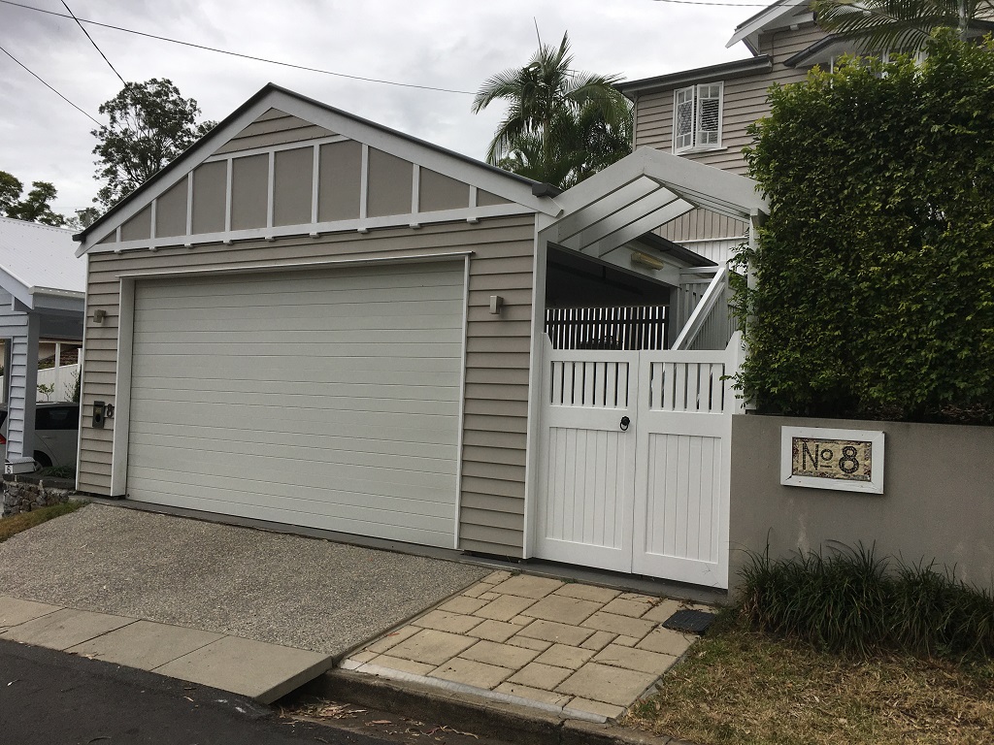
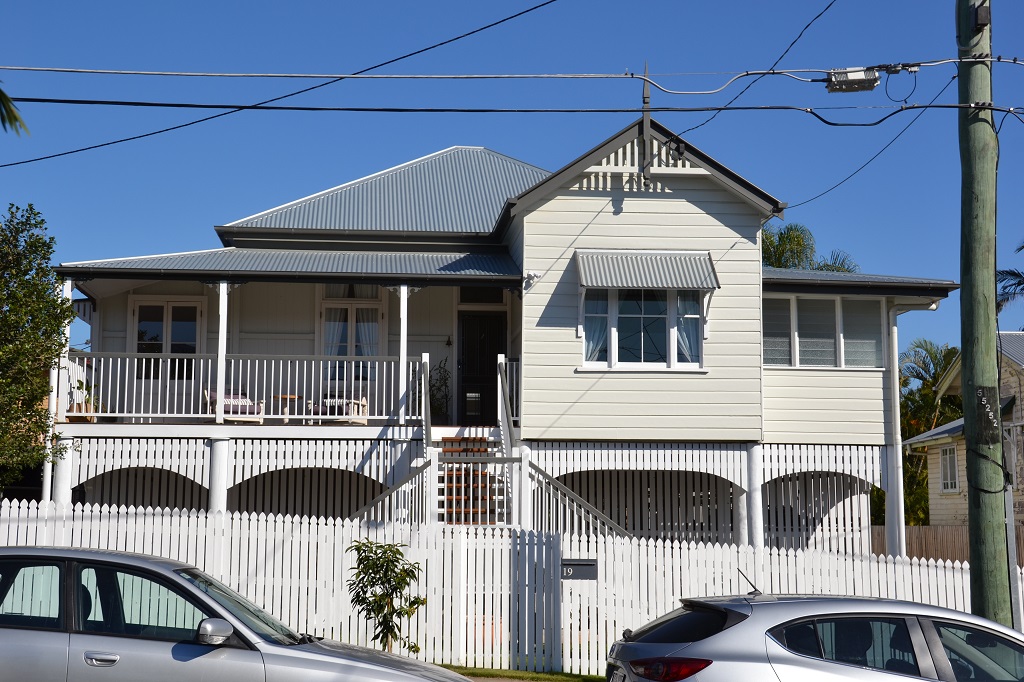
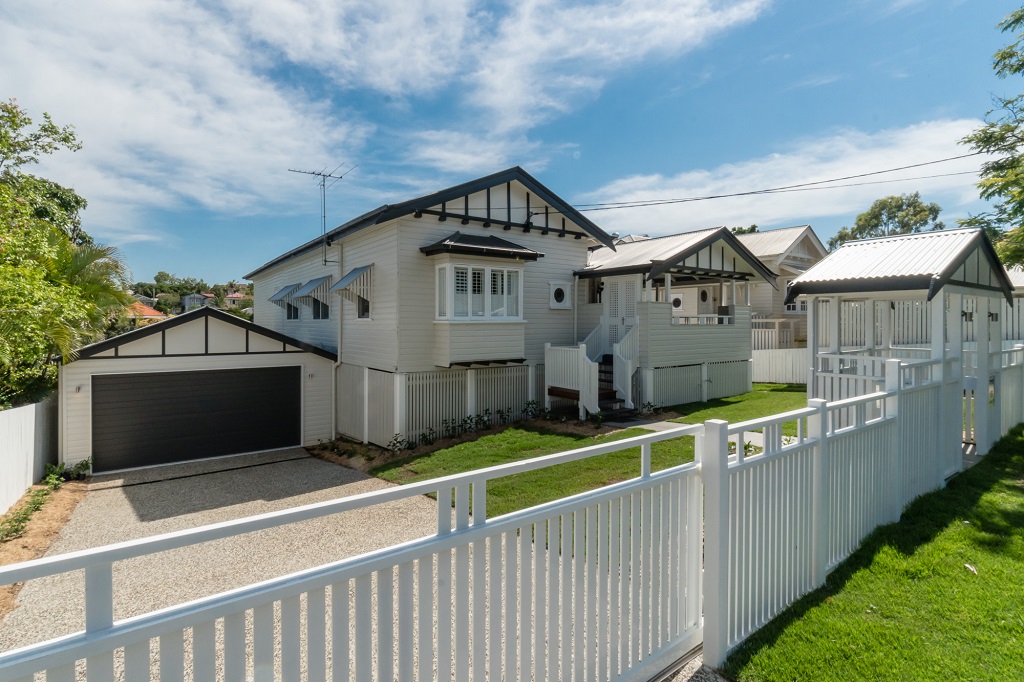
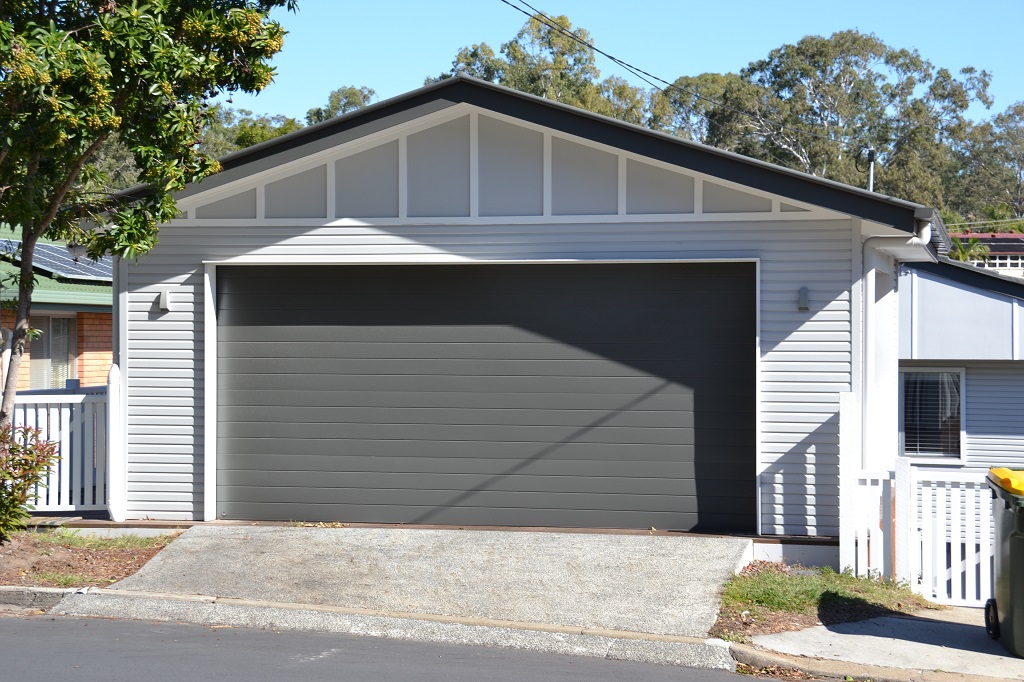
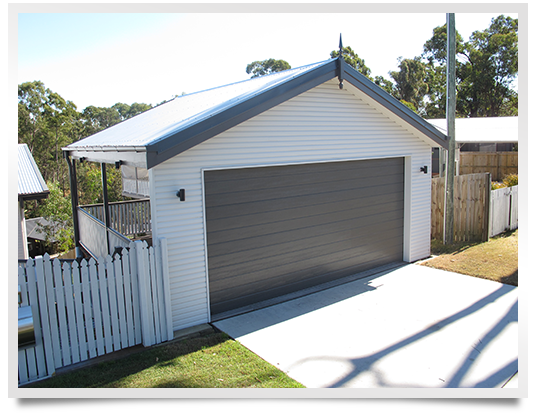
0 comments
Leave a comment
Want to express your opinion?
Leave a reply!