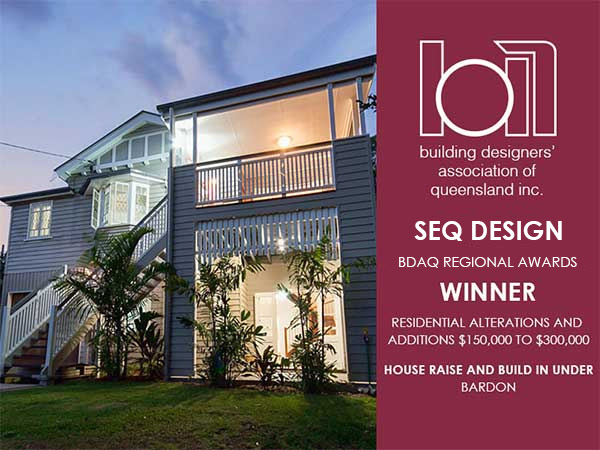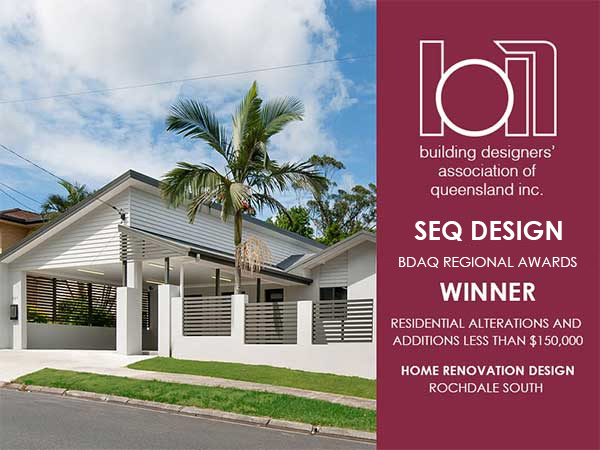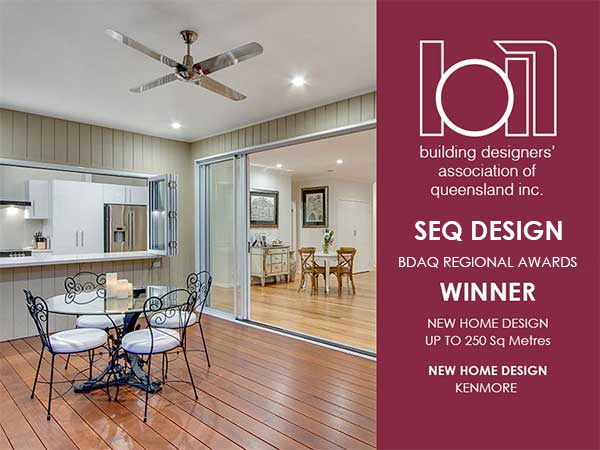
Click Image to View Award Submission *Awarded to previous business name
WINNER - Residential Alterations & Additions $150,000 to $300,000
Raise and Build In Under Design - Bardon Residence
The property was raised and incorporated best practice subtropical design standards. The SEQ Building Design team reconfigured the floor plan to open up living spaces and to improve natural lighting and encourage natural flow through breezes.
Indoor and outdoor spaces were seamlessly integrated with the large entertainers deck added to the rear of the home, featuring 5m wide 2.4m high bi-fold doors. A new deck was also added to the front of the home with double French doors creating a dramatic first floor living room entrance.
The finished result was a spectacular Queenslander home renovation delivering 4 bedrooms, 2 bathrooms and separate living spaces for our client and their teenage children.

Click Image to View Award Submission *Awarded to previous business name
WINNER - Residential Alterations & Additions up to $150,000
Home Renovation Design - Rochdale South Residence
As an investment property, our design brief focused on improving capital worth and rental yield. Our client was very investment saavy and cautious not to over capitalise. The SEQ Building Design team incorporated smart and cost effective design measures to ensure our client's needs were met.
To improve street appeal, a dramatic roof pitch was incorporated into the carport addition, complimenting the existing roofline and delivering a modern and eye catching feature.
Relocating the garage to the boundary opened up the internal living areas, enabling an additional 20sqm of space to be incorporated into the design and double sliding door access to the back yard from the family room.

Click Image to View Award Submission *Awarded to previous business name
WINNER - New Home Design up to 250sqm
New Home Design - Kenmore Residence
Footprint narrowed considerably by flood imposed restrictions. 40% of block unbuildable due to waterway corridor at rear and 2011 flood level affecting minimum floor heights.
Client required an open planned and spacious living environment that could be enjoyed by a small family with older children while still delivering a comfortable and connected feel when the children are away.
With the rear of the property facing north and extending over bush land the design would focus on creating a central living space that would leverage north facing solar performance and showcase the bush land outlook.
To conserve budget previous slab, footings and suspended carport slab were retained.