A challenging residential project was completed recently, and though this extension was very unique, the challenges that were overcome during the design, planning and approval stages were the same as faced by many Queenslanders looking to extend or renovate their homes.
About the Major Extension Project…
Our client was looking to extend their family home to make way for additional living and entertainment areas and to capitalize on spectacular views.
We were working with a pre-1946 brick veneer home, located on a corner block and subject to Brisbane’s character code. To achieve our client’s objectives would be a challenge, and that was before we discovered Brisbane City Council’s (B.C.C.) definition of where the property’s ‘Front’ was situated.
The reason a property’s ‘front’ is so important is that Brisbane character code restrictions require a development application (DA) to enable a home owner to extend or renovate the front of their home, in this situation the planned extension discussed was situated at the rear of the home and would not be subject to restrictions, or so we thought…
Not an obvious planning and design solution…
Being a corner block, registered plans were referenced to determine frontage. Contrary to the registered plans, council labeled the front of the home as the street the main entrance was located on, by this new definition of ‘front’ the planned extension would now require a DA.












After lengthy ‘back and forth’ with B.C.C. it became very clear the Council was not changing their stance and were adamant a development application would be required for the planned extension.
Development applications can greatly restrict an extension and in this instance would contribute significantly to the time and cost of the development.
Thinking outside the box…
Unsatisfied with council’s response the team at SEQ Building Design exhausted all avenues, including town planning and registered certifiers to determine if an alternative was available that would avoid the need for a D.A.
It was only after a very insightful conversation with an associate that provided unpublished data defining B.C.C’s stance on Brisbane’s building envelope. With this new information and the necessary adjustments to the extension plans, were we able to secure building approval from B.C.C. requiring only a boundary relaxation without a development application.
A PERFECT outcome for our client!
Many property owners facing challenges with their property location, extension requirements or planning restrictions tend to avoid renovating altogether or overcome these difficulties through paying exorbitant sums of money, enduring lengthy waiting periods or compromising on their dream home.
Choosing a designer or drafts person that has experience navigating complex planning issues can ensure you have someone on your side who knows how to achieve your design without having to compromise.
For more information on design and renovation plans for your Brisbane home call the team at SEQ Building Design on 07 3257 7224.




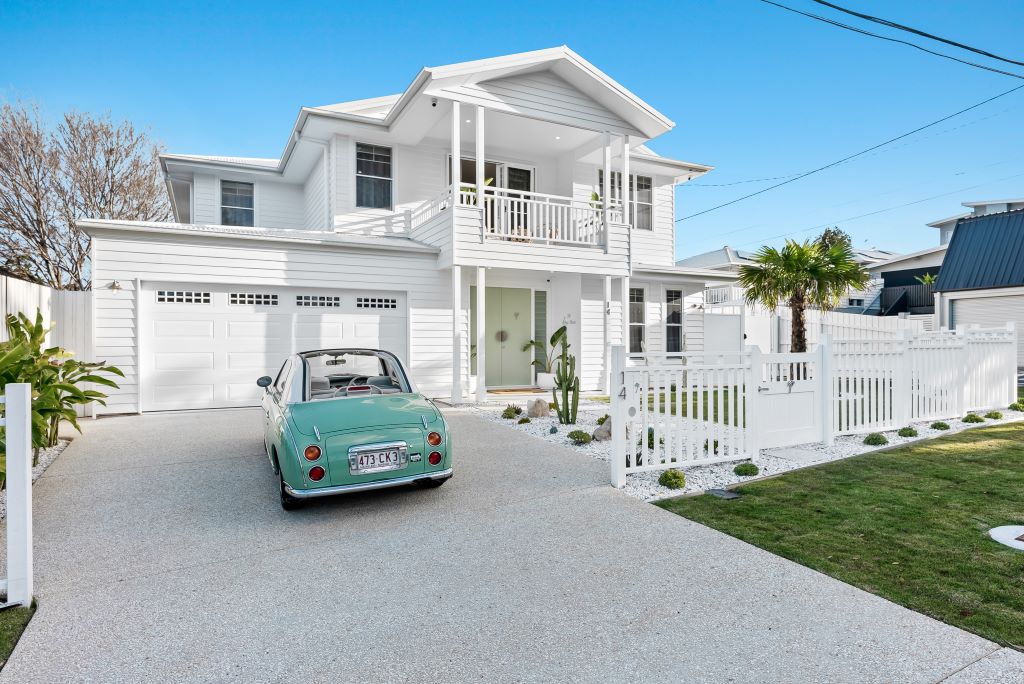
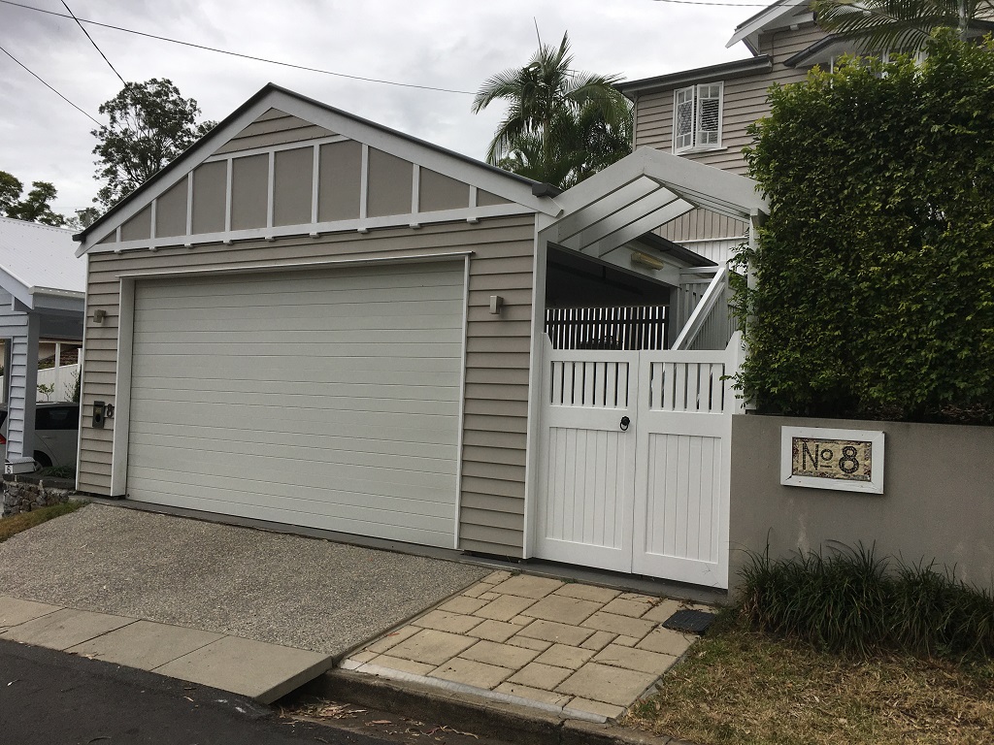
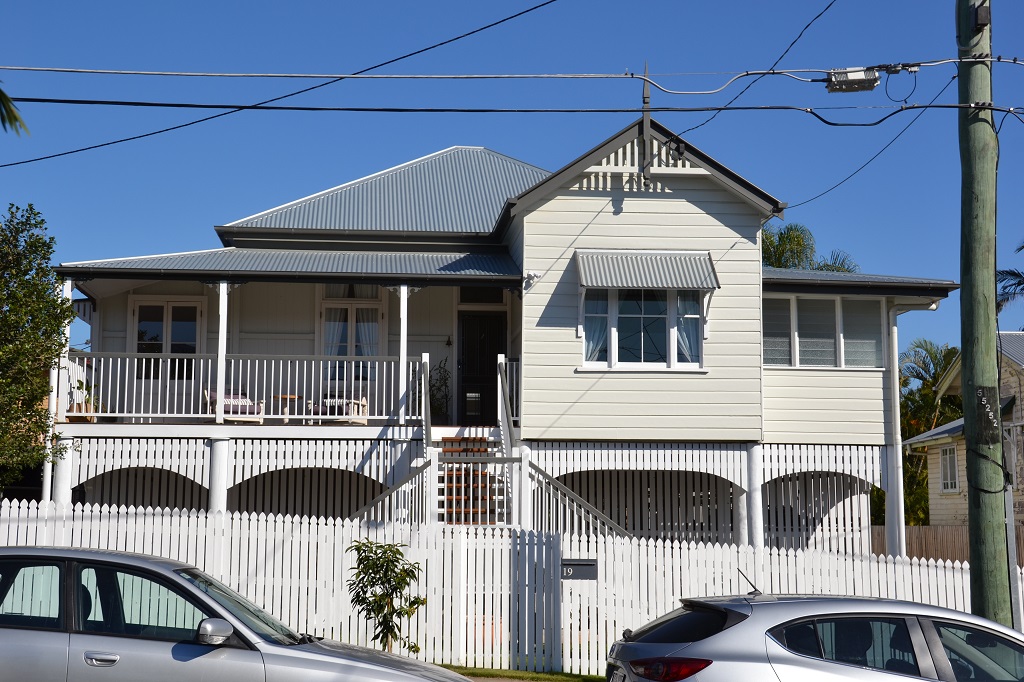
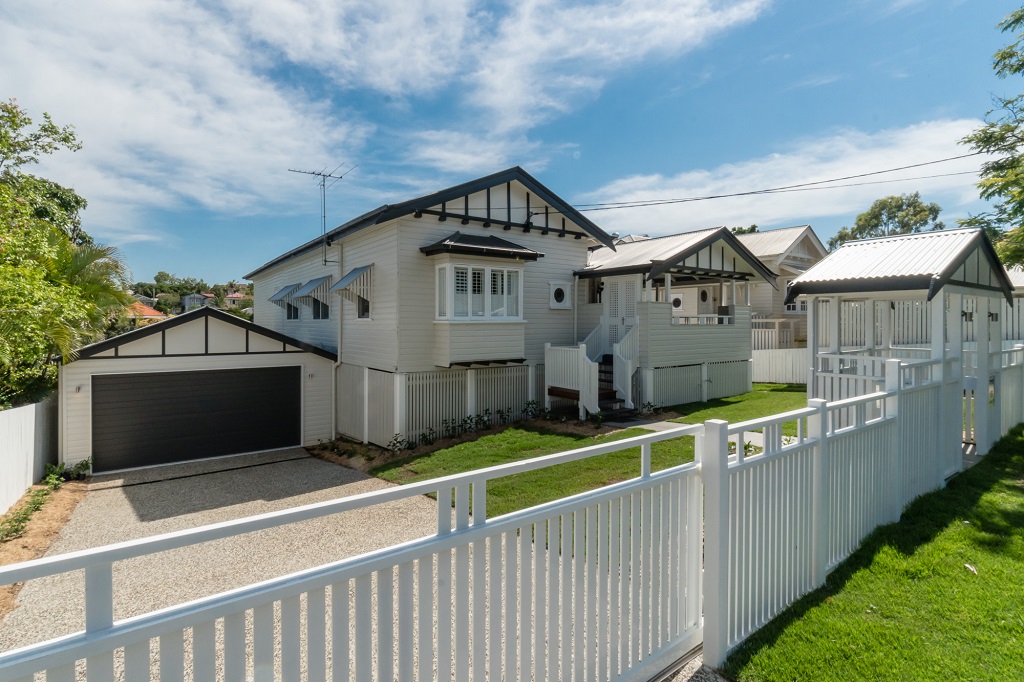
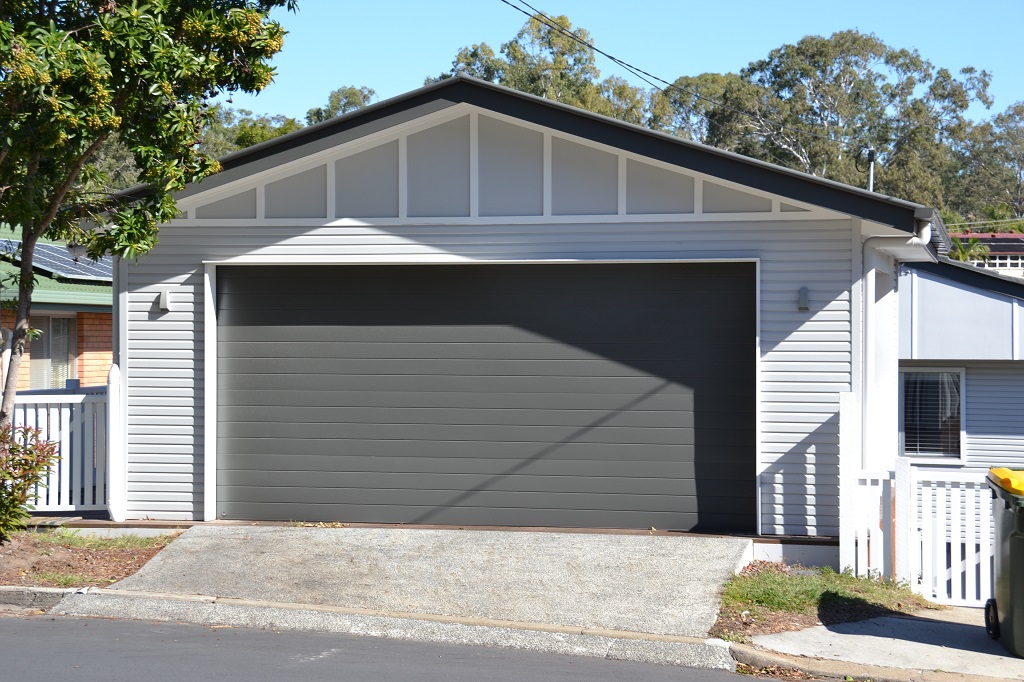
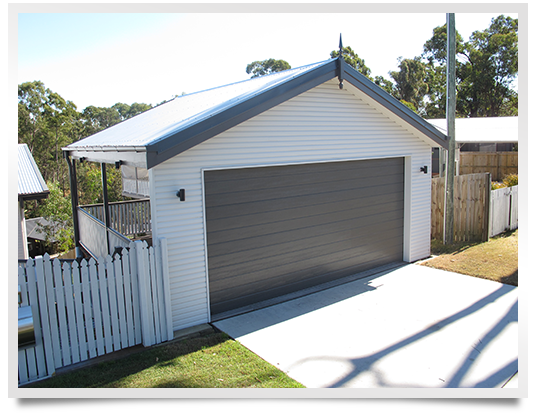
1 comment
In the cmoplictaed world we live in, it’s good to find simple solutions.
Leave a comment
Want to express your opinion?
Leave a reply!