Home floor plans are widely recognized by most people and provide great insight to the functional characteristics of the home; however house floor plans tend to be underutilized by non-builders / designers, who often use their floor plans only to identify the number of bedrooms, bathrooms and living spaces.
In most cases you will be relying on the information presented with in your floor plan to make a large decision about the purchase of a home or the outcome of a major renovation, but unlike the purchase of a home, renovators are unable to see the constructed home prior to committing so a better understanding of floor plans will enhance your renovation experience.
So what is a home floor plan?
A home floor plan provides a flattened, two-dimensional top view of your homes floor levels (see below), take note of each room shown, the walls, doors, windows, stairs, storage, appliances, plumbing fixtures and furniture.
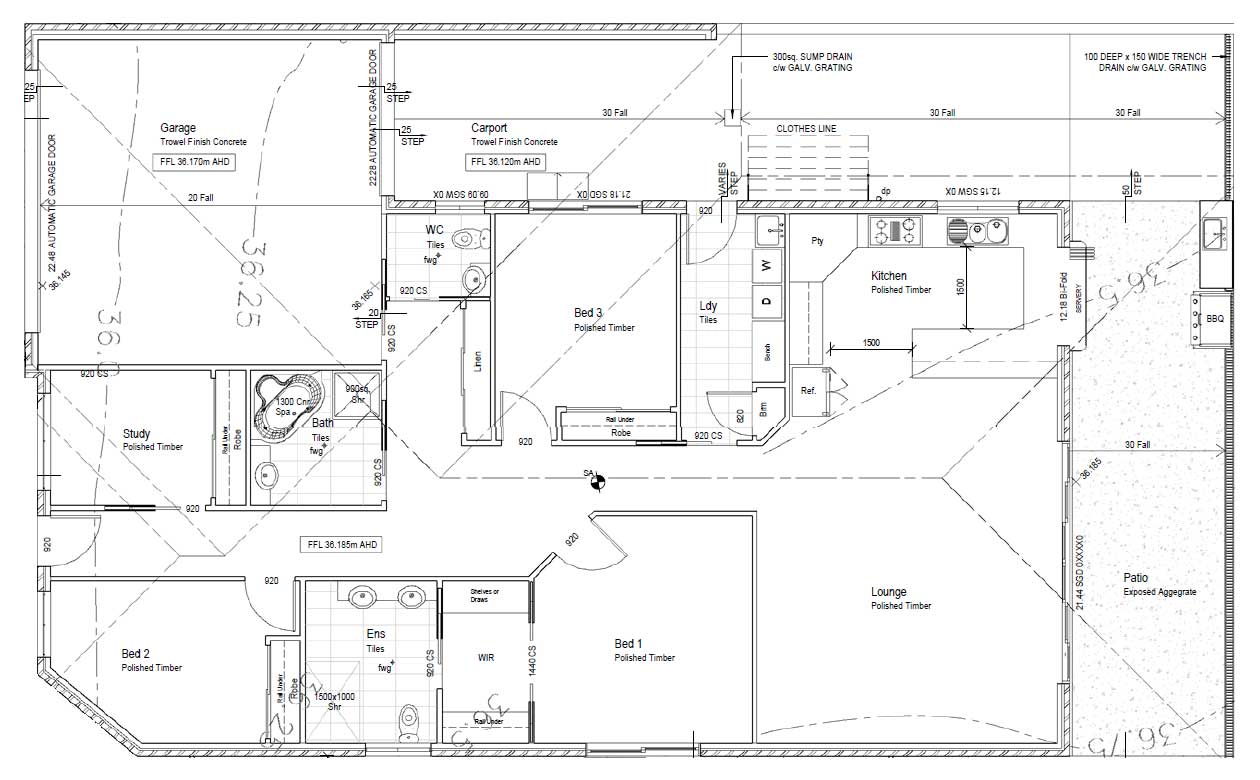 House plans are scale drawings, which means all elements within the floor plan are relatively sized, the scale can be written or appear as a visual scale as it does on the image below (lower right side). The benefit of a visual scale is that no matter how the plans are scaled you have a reference point for the sizing. Professional floor plans are always drawn to scale and acts as a check for the designer to ensure each piece of the puzzle (rooms and spaces) fit within the overall construction footprint.
House plans are scale drawings, which means all elements within the floor plan are relatively sized, the scale can be written or appear as a visual scale as it does on the image below (lower right side). The benefit of a visual scale is that no matter how the plans are scaled you have a reference point for the sizing. Professional floor plans are always drawn to scale and acts as a check for the designer to ensure each piece of the puzzle (rooms and spaces) fit within the overall construction footprint.
What’s on a professional set of Home Floor Plans
Every set of plans prepared by SEQ Building Design includes a title block that indicates what the project is, what floor the plan is of, the number and dates of revisions (especially important for construction documentation) and the details of the designer who prepared the floor plans.
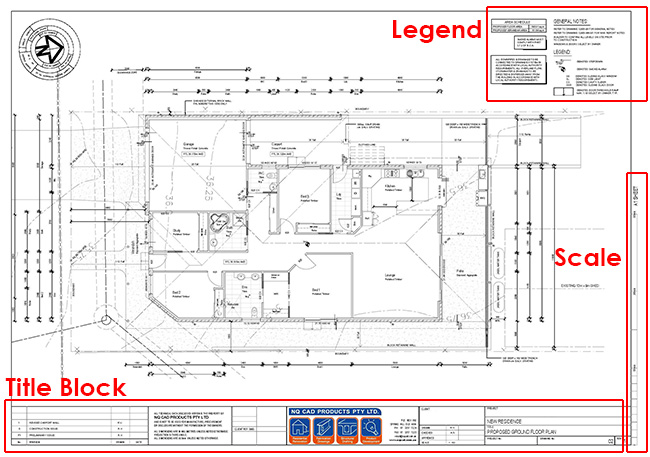
In addition to the title block, plans will include a legend which denotes information specific to the plan it appears on, this may include set-downs, smoke alarms, walls to be demolished or walls to be constructed.
How comfort is affected
North point will feature on professional home floor plans and for the viewer it opens the drawings up to wider considerations. Floor plans for Brisbane homes need to consider the subtropical climate it is situated in, looking at the direction of summer breezes and storms, winter winds and the changing direction of sun throughout the year.
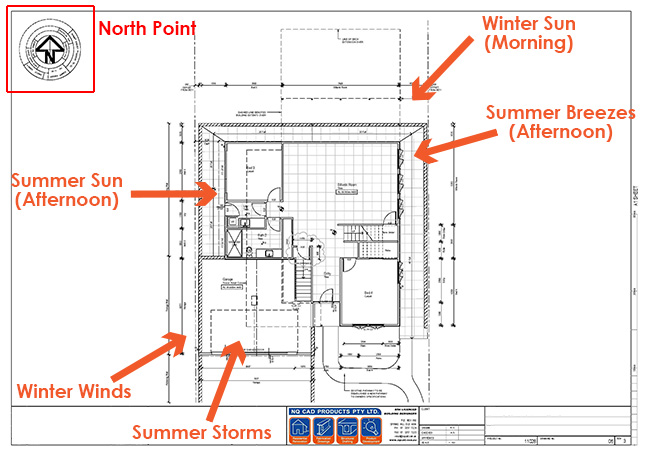
Knowing how the different seasons will affect your completed home will give a strong indication to the comfort level of your home and heating / cooling requirements during the various weather extremes.
Construction Attributes
Walls are drawn to indicate thickness; this will be dependent on framing and wall types. For renovations you will see walls to be demolished, at SEQ Building Design we illustrate this by hatching existing walls to be removed, and shading new walls that will be added to your proposed floor plan design (shown below).
Doors and windows are each given a location and size on your floor plan. Doors (and windows depending on the type selected) will show which side is hinged and which direction they will open, this is important for organising furniture placement in rooms, and how window placement will influence air circulation throughout your home.
If your designer will be compiling structural plans also, structural considerations will be factored in to door and window placements, placement may be influenced by budget and design requirements.
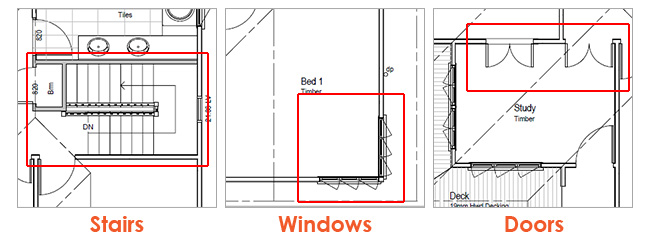
Floor designs with a second or third story will incorporate a staircase; stairs take up a significant amount of floor space and can reduce the headroom on lower floors. The Australian building code sets out strict guidelines for stair heights and widths and designing a stair without consideration to building code standards will result in a costly variation during construction to comply with council regulations.
The Walk Around
With a greater understanding of the different elements on your floor plan, the best way to truly understand is to put yourself in the plan. Grab your home floor plans and walk around the home, take note of what your see and how you feel about each room and the transitions from room to room. Take note of what you see when you stand in the middle of each room and look in all directions.
How Can Your Home Designer Help?
A good designer will work with you to identify your lifestyle needs and rooms for improvement for your planned home renovation. Your designer will guide you through your floor plans and explain the thought behind the proposed floor plan layouts so you can see the potential lifestyle improvements your home renovation will bring.
If you would like to discuss design options or would like to discuss home floor plan design for your Brisbane home call SEQ Building Design on 07 3257 7224.





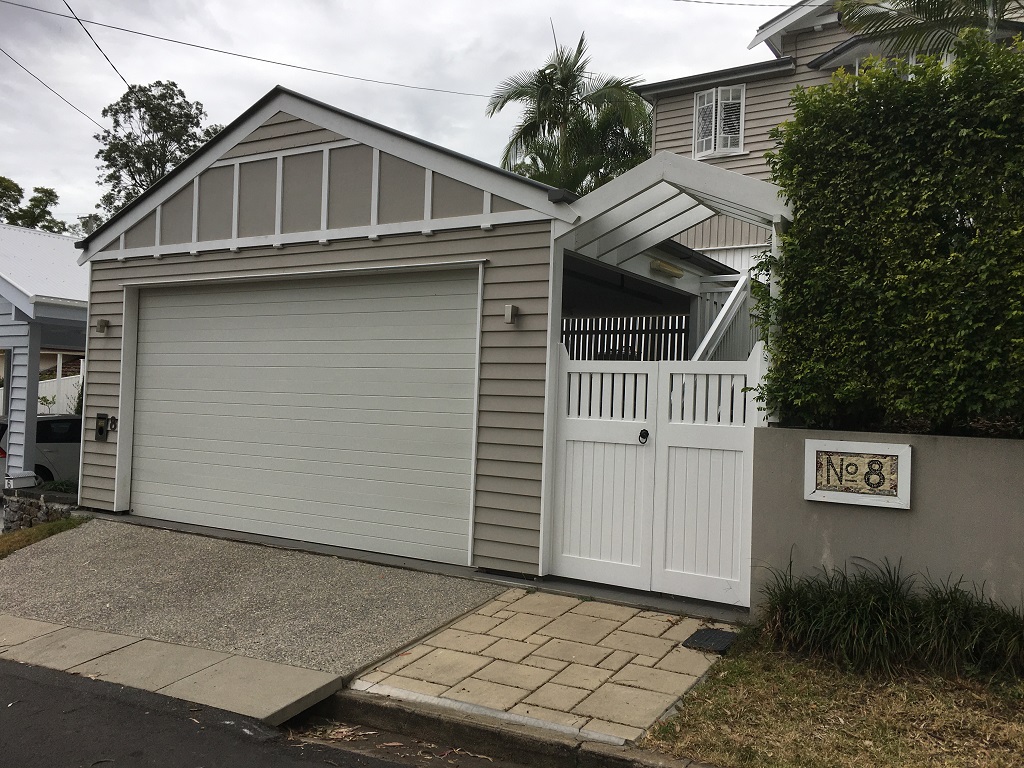
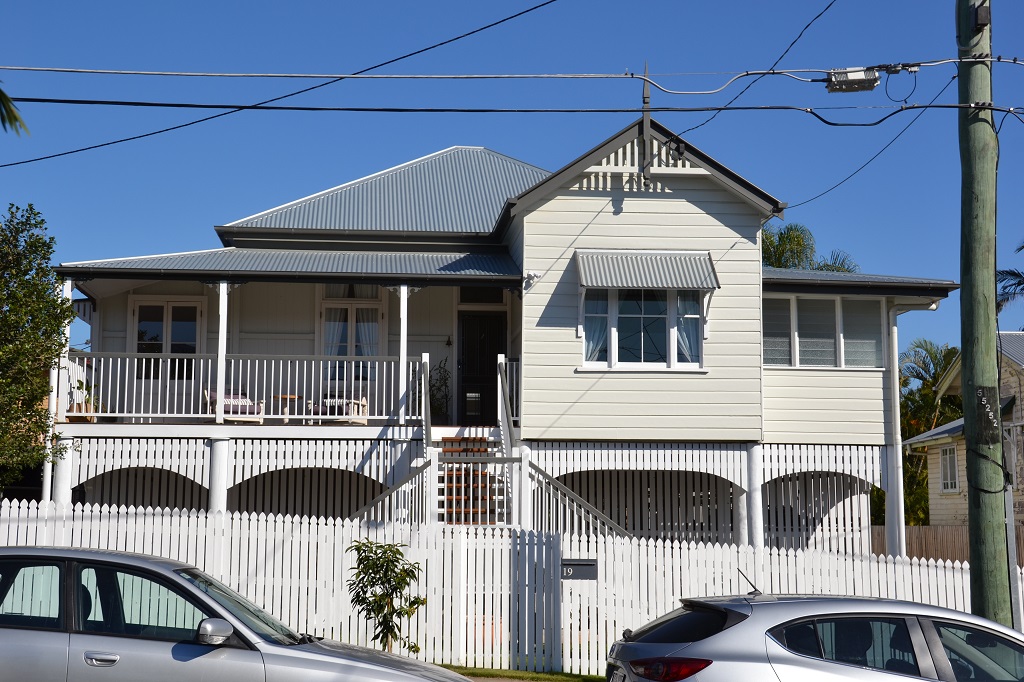

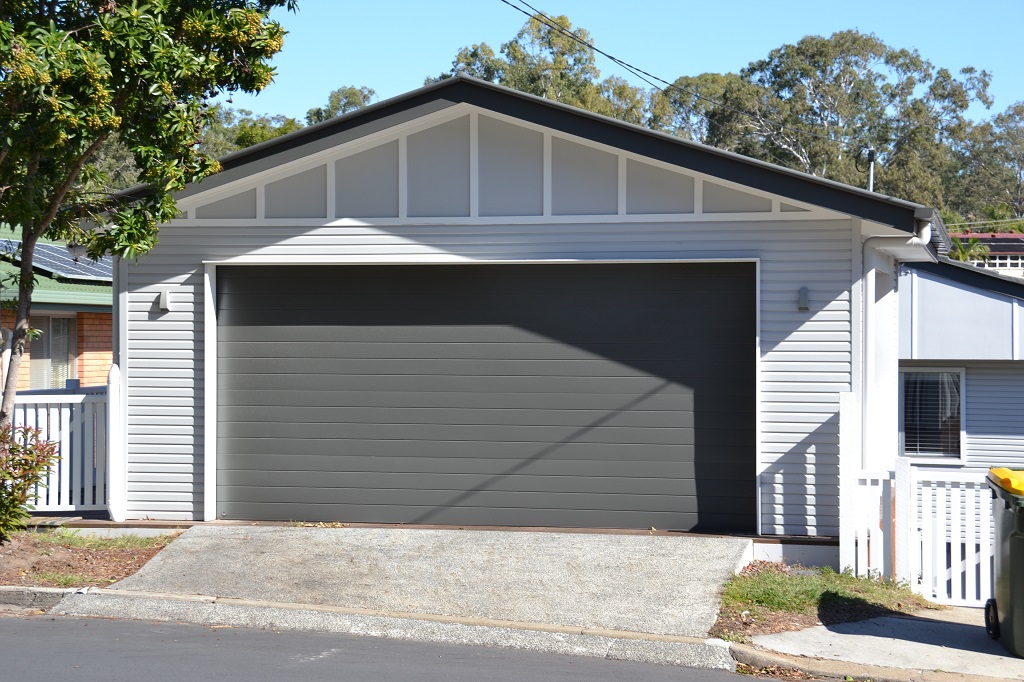
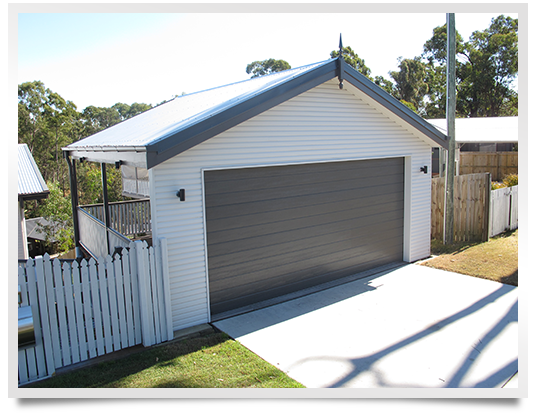
0 comments
Leave a comment
Want to express your opinion?
Leave a reply!