Any building work requiring footing and slab inspections by a certifier during construction should have a soil test completed during the preparation of your structural engineering plans, too often this is not the case and often leads to increased costs later on for the home owner.
Soil Testing meets Structural Engineering
To explain, soil testing is completed by a geotechnical engineer who will drill samples onsite and return to their workshop to analyse soil type, moisture content, and bearing capacity. This soil test provides the required information so your residential structural engineer can engineer foundations to the appropriate Australian standards and at what depth below grown footings need to be founded to prevent sinking.
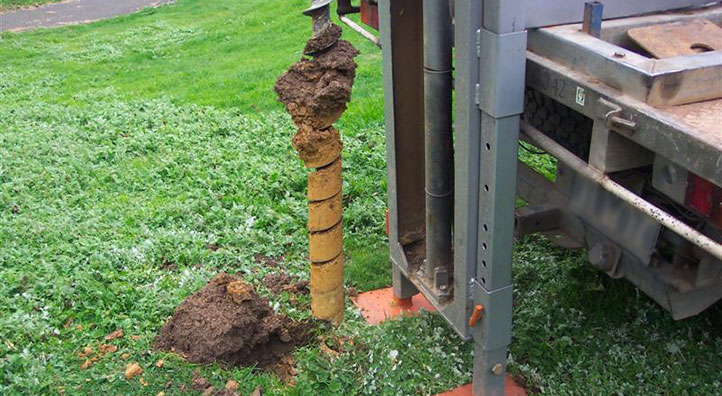
Depending on the extent of foundation work, soil testing can be optional at the structural engineering stage… e.g. Deck additions requiring footings for 4 – 6 posts (depending on the size of the deck of course) vs. a raising and building in under where a structural slab with a substantial footprint is accommodating construction work that would be difficult to access and extremely costly to rectify should a problem occur after completion.
For major footing work like a raise and build in under, a soil test is mandatory in order for the structural engineer to appropriately size foundation depths and widths to handle the above structure and prevent walls cracking and the structure shifting or sinking over time.
For decks, minor extensions and even carports where the structures load is minimal, an experienced builder would be able to gauge the required depths during earthworks to achieve a foundation depth adequate to meet construction requirements.
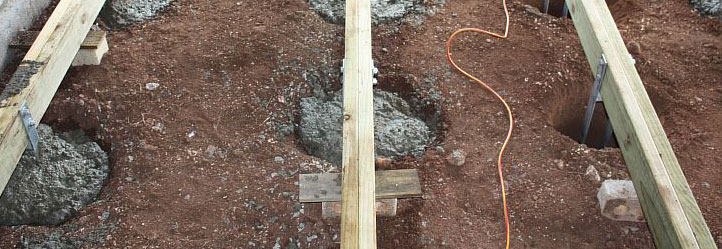
A Structural Engineering Covers the Risk
This is where it gets tricky though… Although your builder has an experienced eye for foundation requirements, there is a degree of liability that is then assumed by your builder for the structural integrity of your proposed foundation. The liability would be offset by your certifier during your footing / slab inspection however before a certifier will approve work they would likely request a structural engineer’s inspection or soil test to provide adequate evidence that the correct footing depths have been achieved for the proposed structure and applicable soil type.
If a structural engineer’s inspection and/or a second footing inspection is required the additional cost would be approx. $240 – $300, plus associated delays to your construction. If further earthworks are required to make good the pre-prepared footings, then the costs of machinery and labour returning to site will be an additional cost again!
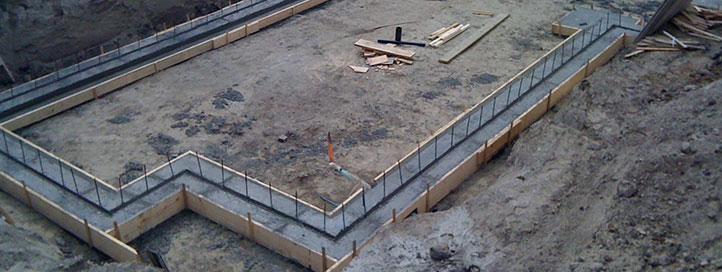
Some draftsmen and building designers will omit certain requirements from a quote in an attempt to win your business with the cheapest price, unfortunately all this does, is shift the responsibility (and cost) further down the project line. You will end up footing the bill and ‘then some’ in the form of additional inspections, re-engineering or rework.
Some draftsmen and building designers underestimate structural requirements when preparing design plans, but I guess they’re not assuming the responsibility for the structural engineering or building approval like SEQ Building Design do.
Have structural engineering requirements for your Brisbane home? Looking to renovate and require the services of a Building Designer and Structural Engineering team?
Contact SEQ Building Design on 07 3257 7224 for an exploratory chat about your requirements.





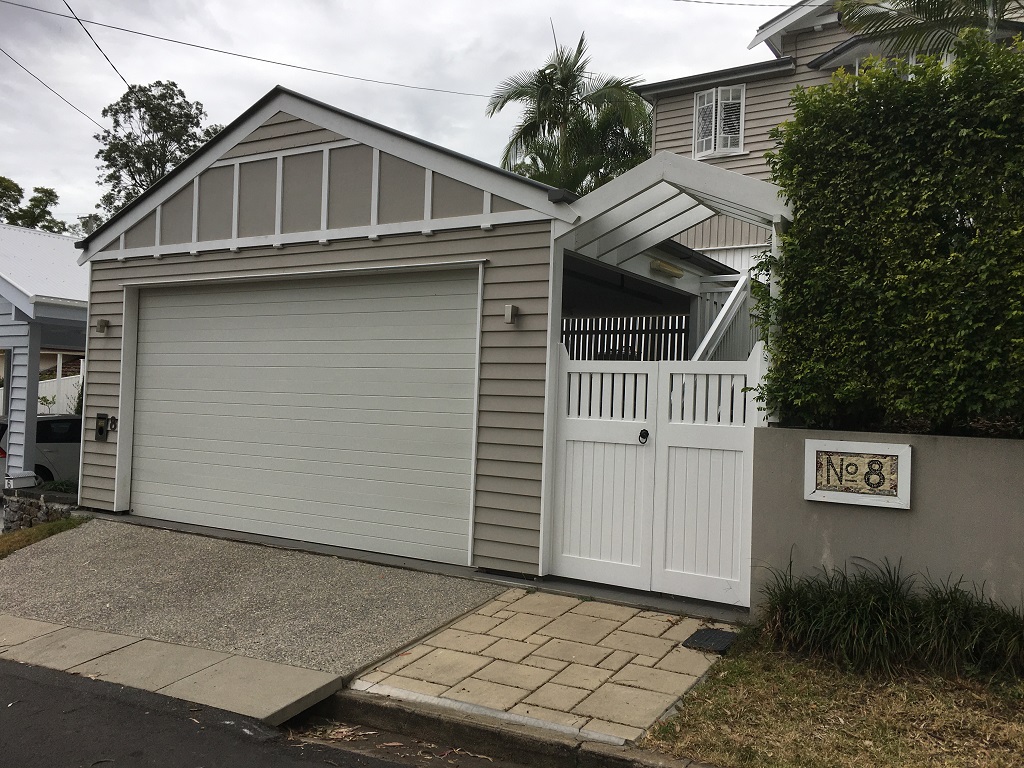
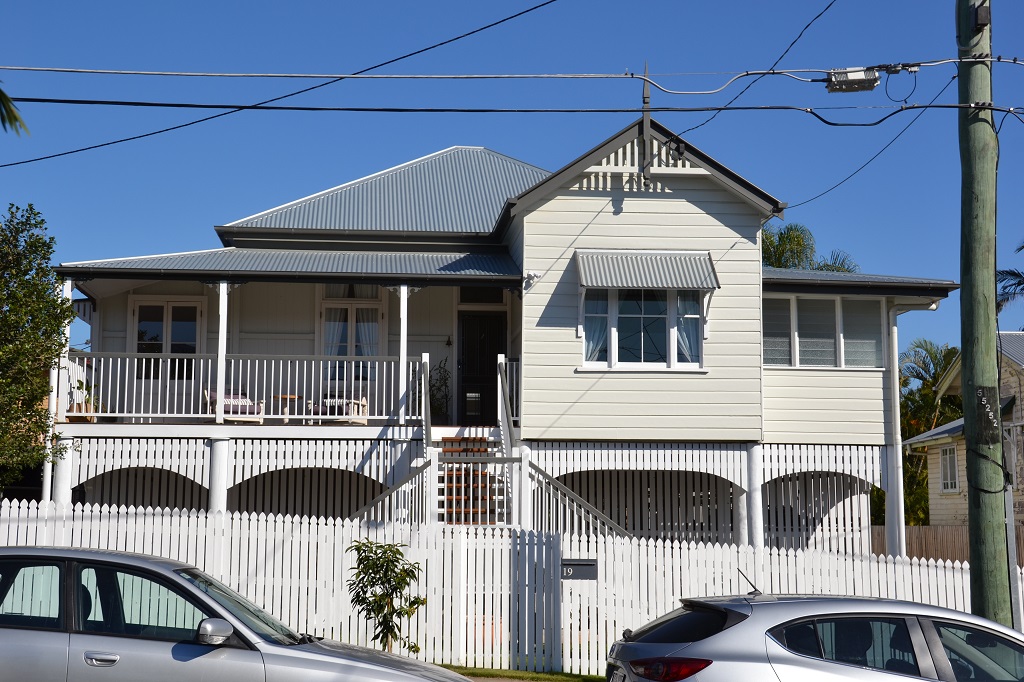
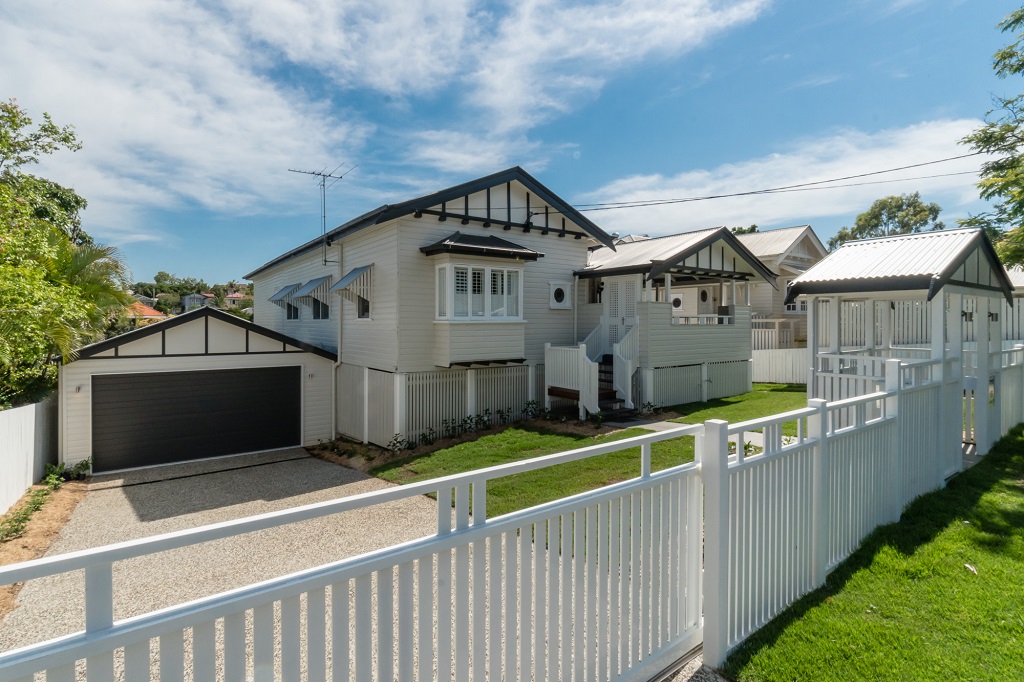
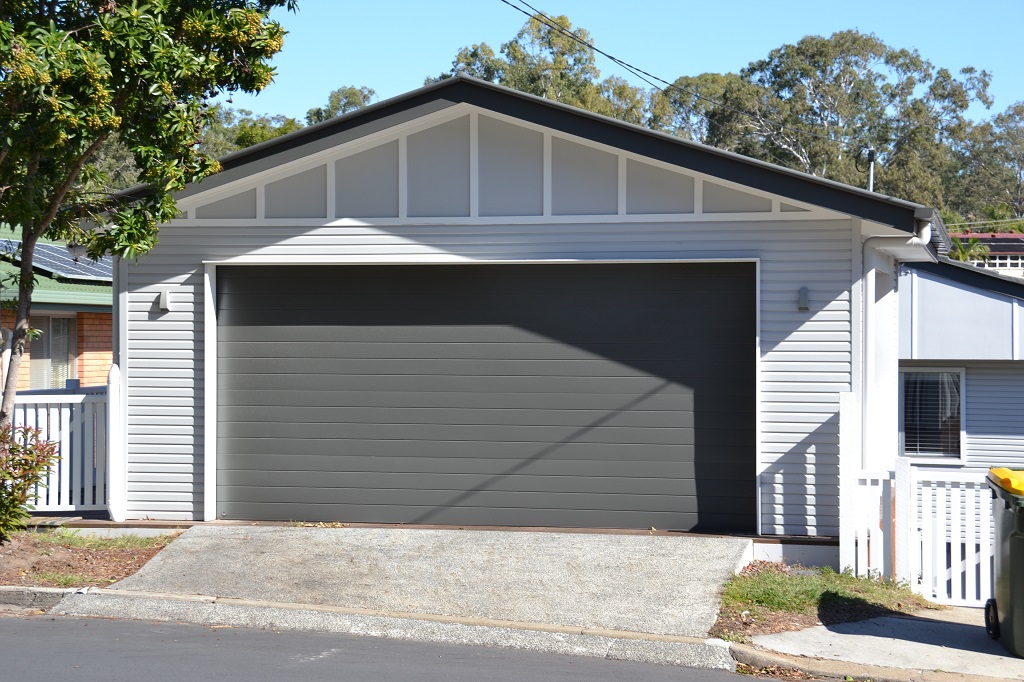
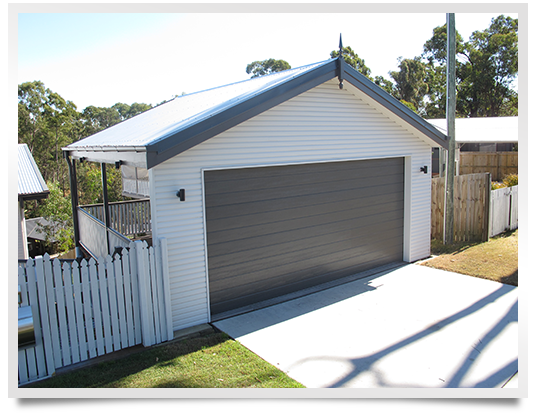
0 comments
Leave a comment
Want to express your opinion?
Leave a reply!