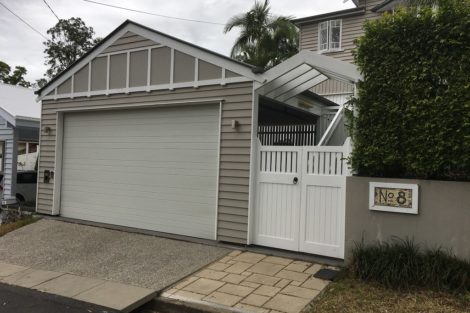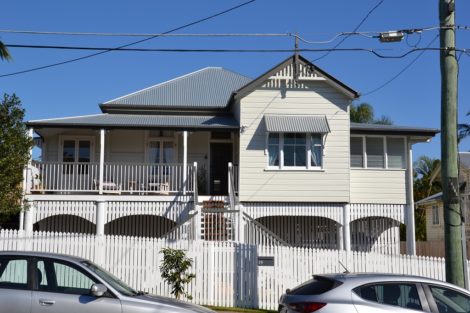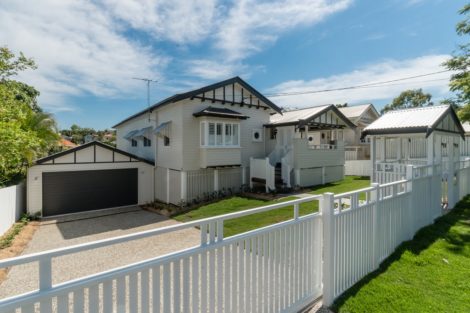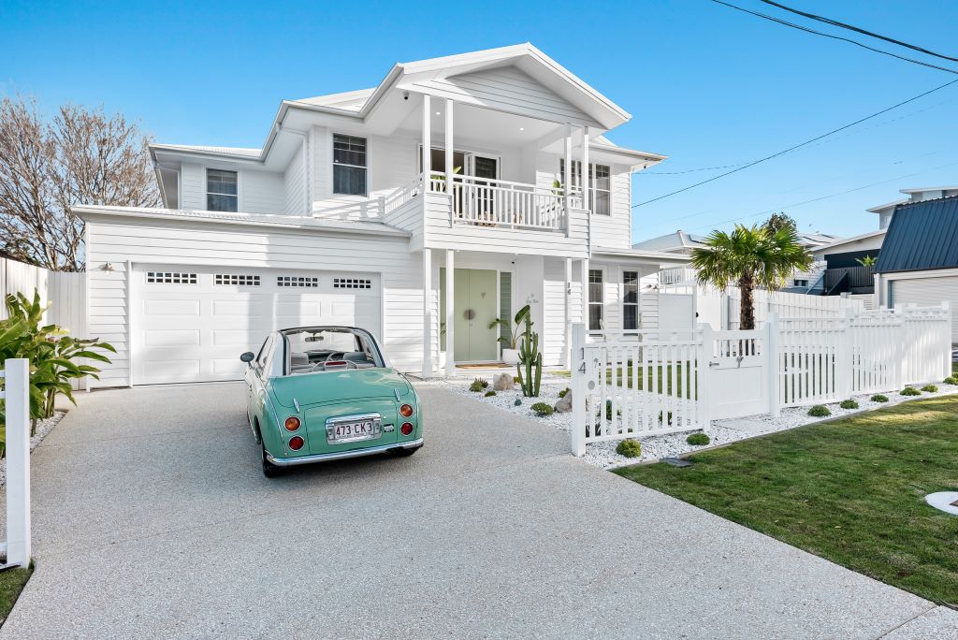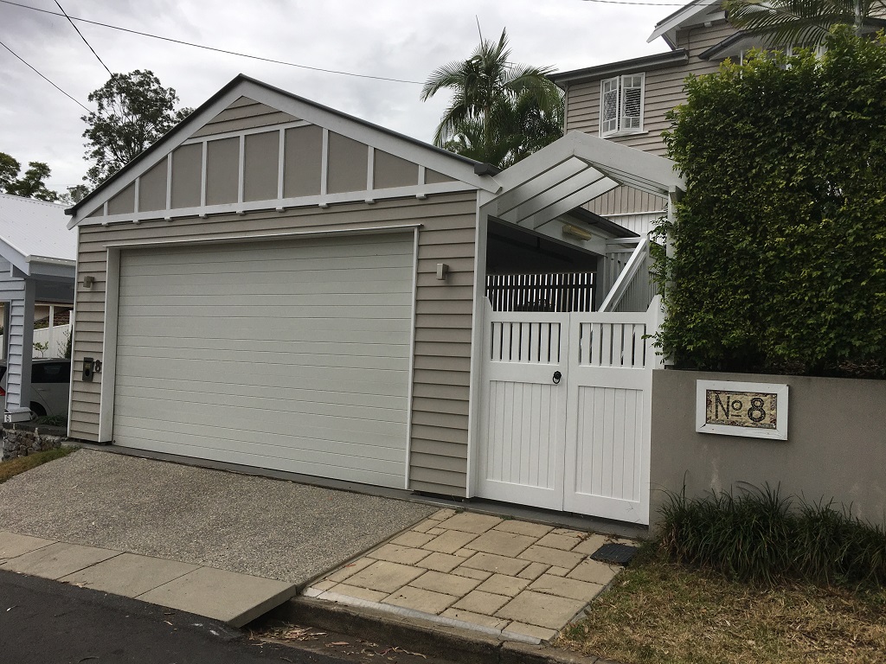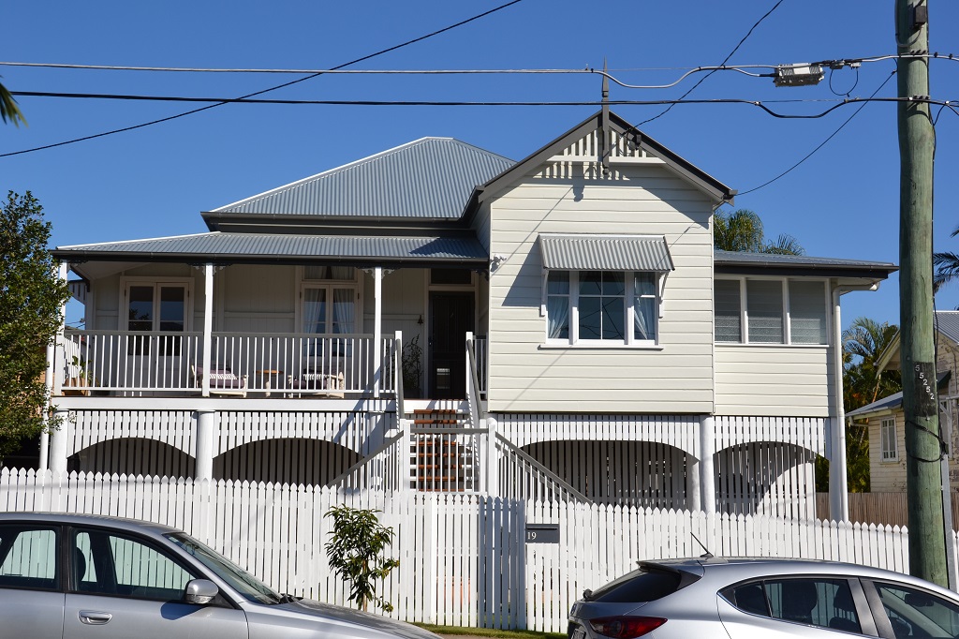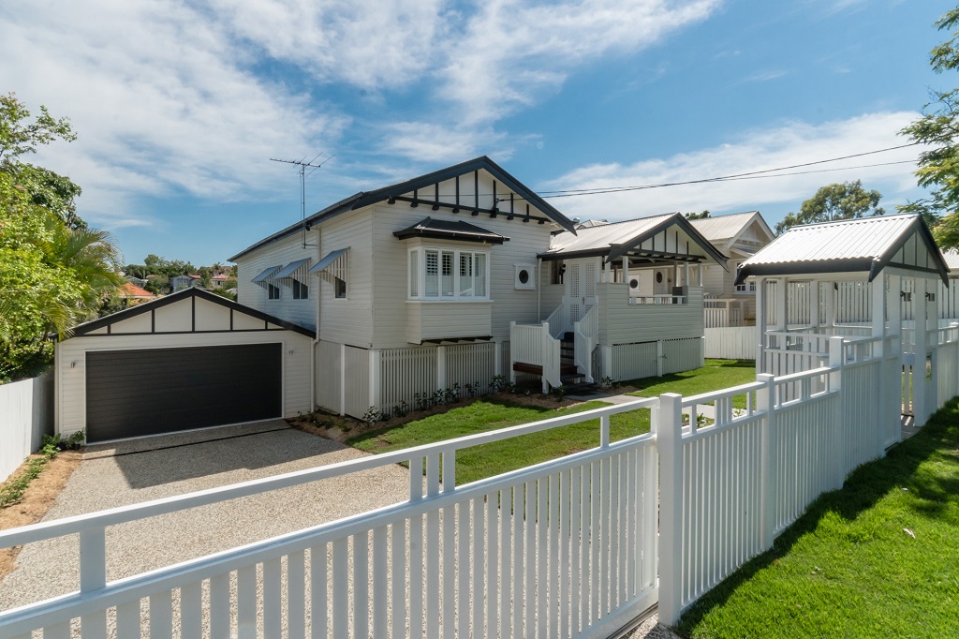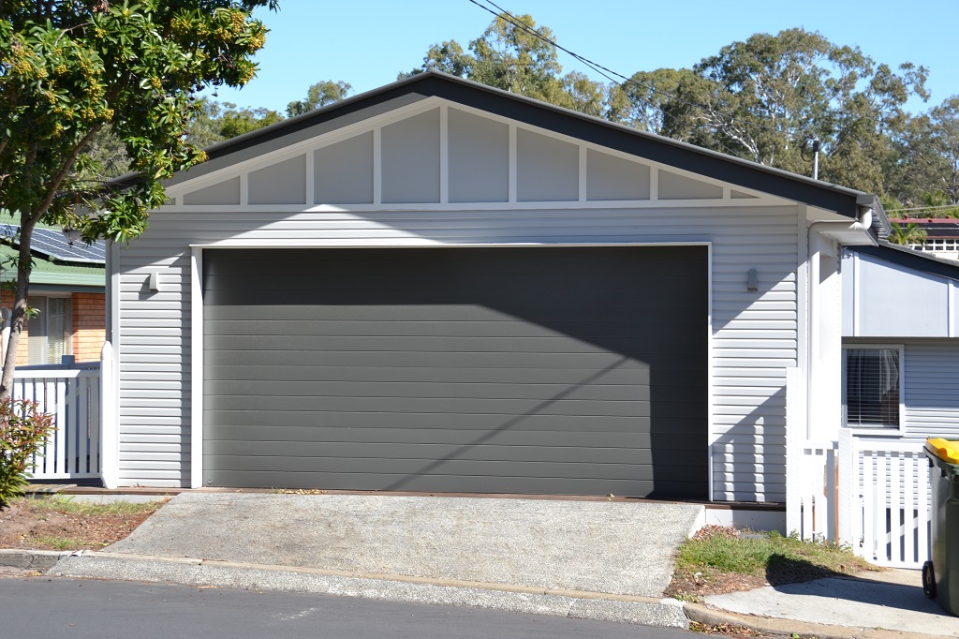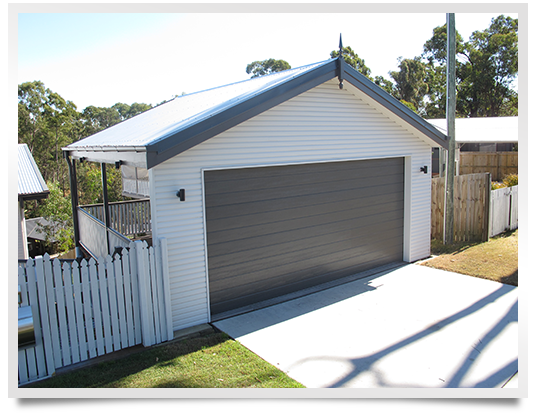Eliminate surprises and restore certainty...
You will be advised on building costs, home floor plan configuration options and structural considerations for your house raise and build in design plans. You will also be guided through local area and site specific regulations so your completed house design plans will comply with stringent town planning and BCC standards.
Experienced designers for complex or restrictive sites...
House lifting can be a challenge for many homes in Brisbane with DCP or Character code restrictions, small or narrow lots affecting the design and costs of your project; the SEQ Building Design team has been designing for Queenslanders for over 20 years and we know how to achieve the most from your project while meeting budget requirements and BCC regulations.
Simplify the building approval process...
SEQ Building Design create individual plans to suit your requirements, supplying your builder with drawings required to gain certification and build your new home, your way!



