A carefully planned home floor plan design can be the difference between the perfect fit and a home that is too small in some areas and too large in others.
Incorporating the experience of a building designer, not just to provide you with house plans for your builder, but to configure your floor space to enhance your lifestyle and deliver a perfect fit for you and your family.
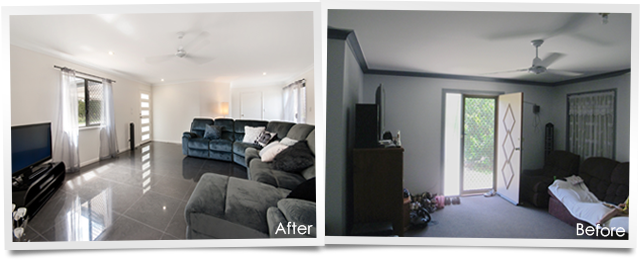
Some creative ways the SEQ Building Design design team examine your home floor plan design for Brisbane homes under-going renovations, is to look at how spaces are divided…
There are a number of wall options that can be considered!
Permanent partitions
Creating private spaces – In most situations, there should be at least one common room in the house that is either completely private or able to become so via closed doors. This can be where the spare TV lives if it is not part of the home’s open spaces, or where family members can go to have a quiet conversation, read a book, or work on a project.
Movable walls for flexible configuration options
Maintain natural light – Where visual and acoustic privacy is needed but light can be shared; consider adding frosted doors or windows, sliding screens, or other translucent materials. For example, adding frosted French doors to a home office allows it to be open to surrounding spaces at times, and to share light even when the doors are closed.
Removing a wall
Open up hallways – Dark corridors and stairwells often have much to gain when surrounding walls are partially or fully removed. This change also allows for better ventilation.
Creating a feature
Matching the openings to common rooms on both sides of a hallway can create an interesting cross axis and expand the apparent size of a house.
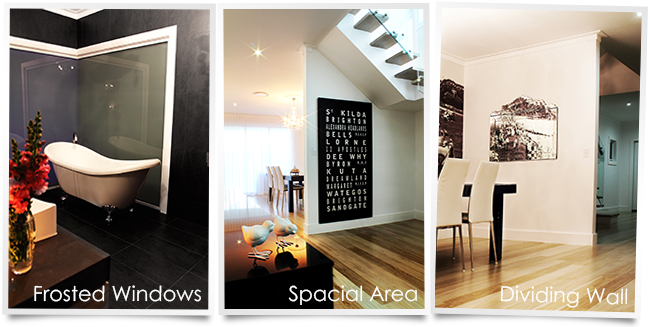
Tread carefully with your home floor plan design…
Although completely removing a wall is sometimes the right solution, there are situations where it is not. Walls with carefully proportioned openings can create spatial definition between areas, the absence of which can actually make spaces seem smaller. The answer could be to enlarge a space by moving a wall and then adding an opening in it… Consider the opening carefully.
Making the most of your spaces…
Common spaces can serve multiple functions and is a great way to improve functionality, add value and liven up your planned renovation e.g. hallways can accommodate a study nook for homework or a station for paying bills, stairways can include shelving or a play area underneath for children, while garages can open up to accommodate an entertainment space.

With a clever home floor plan design, these common space additions can be seamlessly integrated into your home renovation.
Expand your indoor areas out…
In Brisbane’s subtropical climate where outdoor living can be enjoyed almost all year round, direct access to the yard can extend the apparent boundaries of a home and add more space without the cost of extending. In addition to doors, improved yard access includes having enough well-positioned windows so that you can appreciate the views from inside.
For families with children, being able to have children playing in the yard in full view from inside allows parents to continue with other activities while maintaining supervision. The kitchen is one important room that can benefit from this strategy e.g. using a servery window to improving the connection between kitchen and yard facilitates outdoor dining and enjoyment of the yard from the hub of the home.
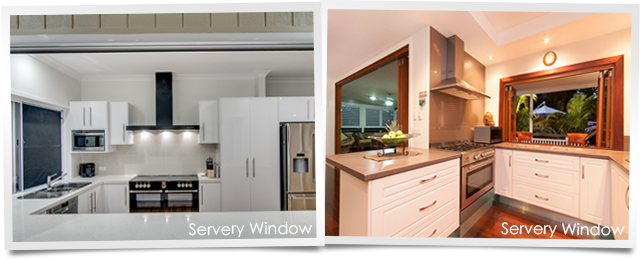
Improving your homes livability…
Functionality is vital to ensuring your home is a perfect fit to your family’s lifestyle needs, to improve the livability (or comfort) of your home thought needs to be given to the climate, orientation and elevation of your home.
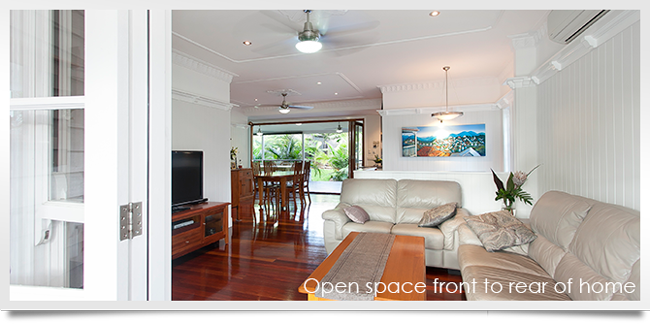
The SEQ Building Design team pays close attention to these factors because it enables us to optimize your home for subtropical performance. We achieve this through the channeling of natural breezes through your home, encouraging an abundance of natural light and ensuring passive solar performance (cool in summer / warm in winter).
Looking for an award winning designer for your project that will consider more than just your builders requirements?
SEQ Building Design has over 20 years’ experience helping Queenslanders with their home floor plan designs, we have a great understanding of what it takes to deliver beautiful, livable homes that are a perfect fit for the families that occupy them.
So if you need design plans for your next project call the SEQ Building Design team on 07 3257 7224




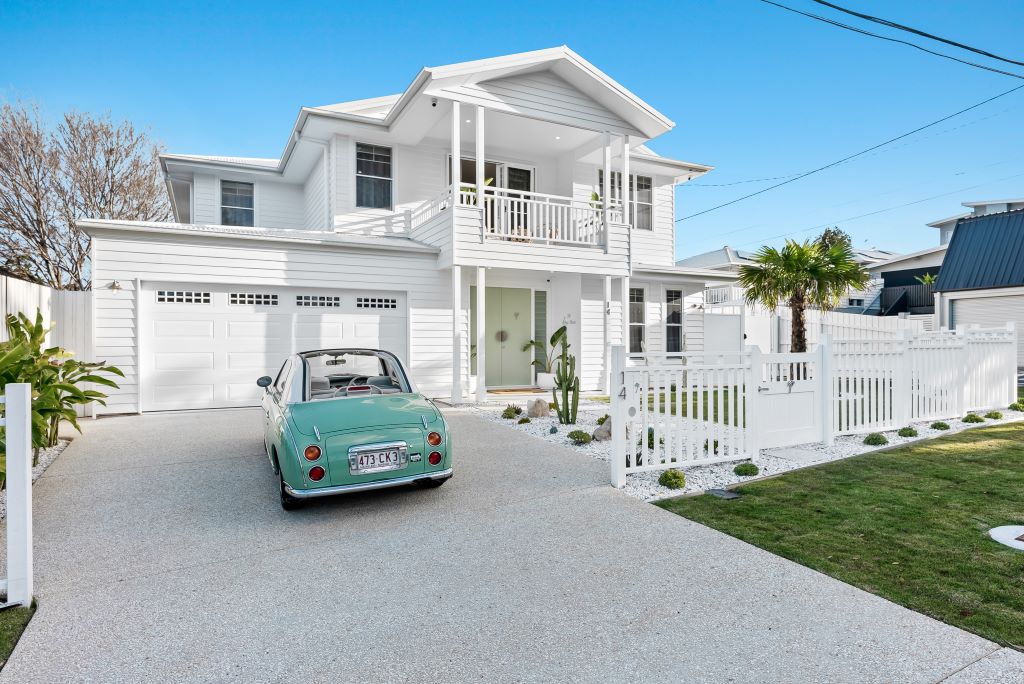
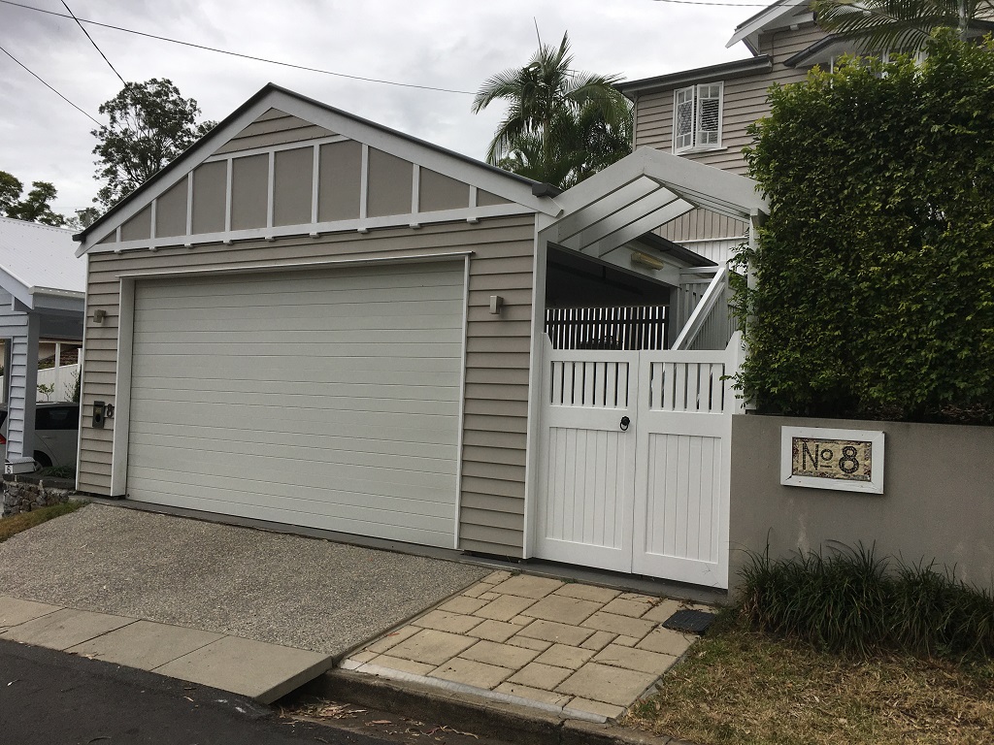
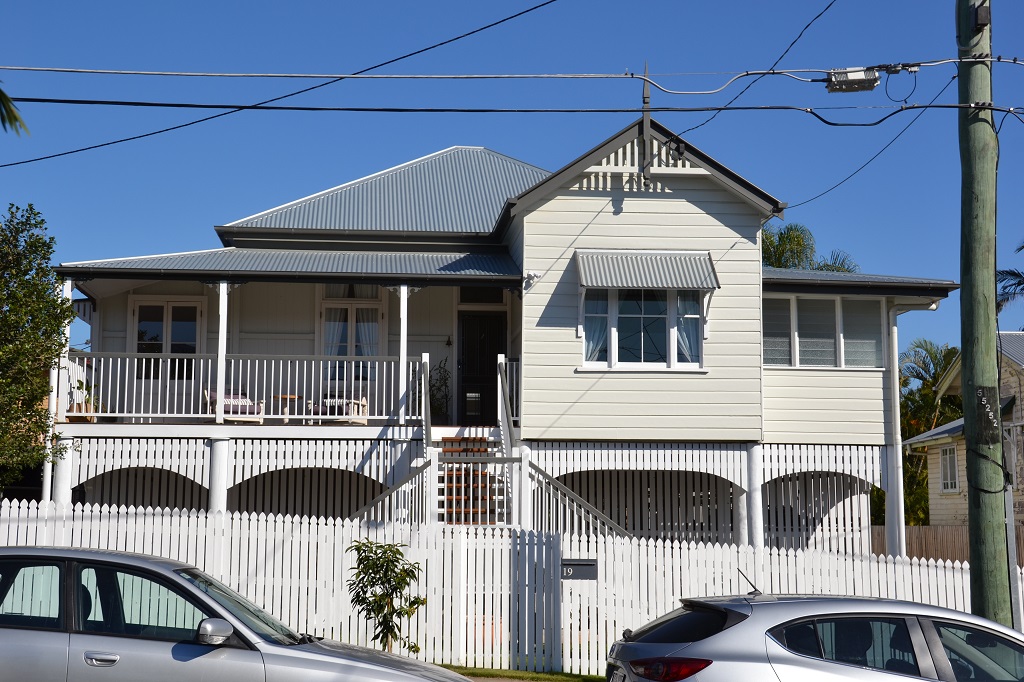
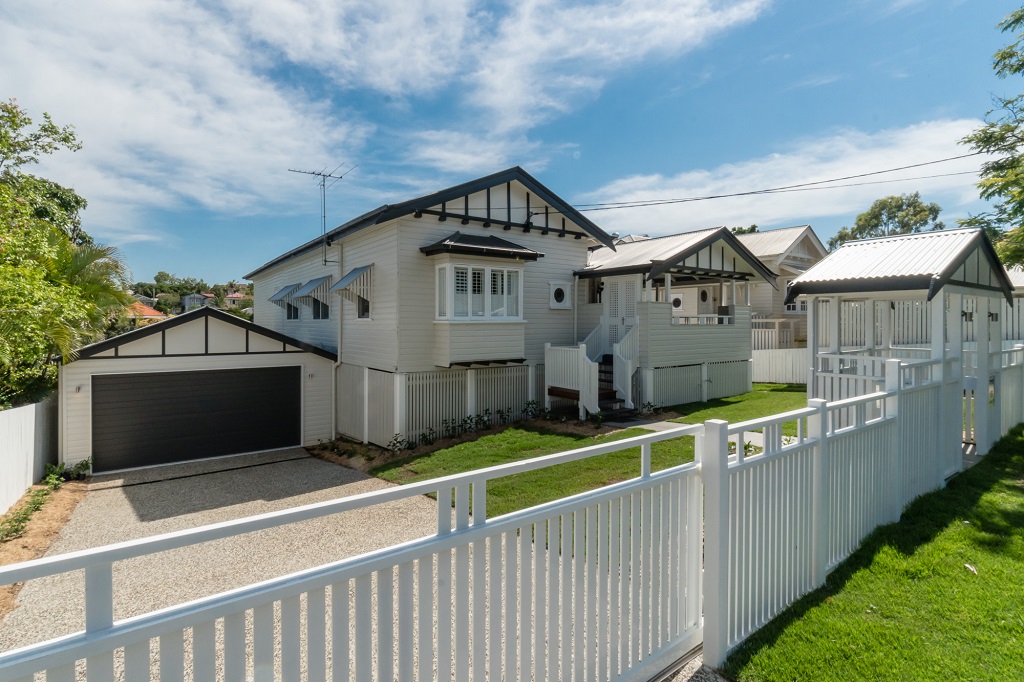
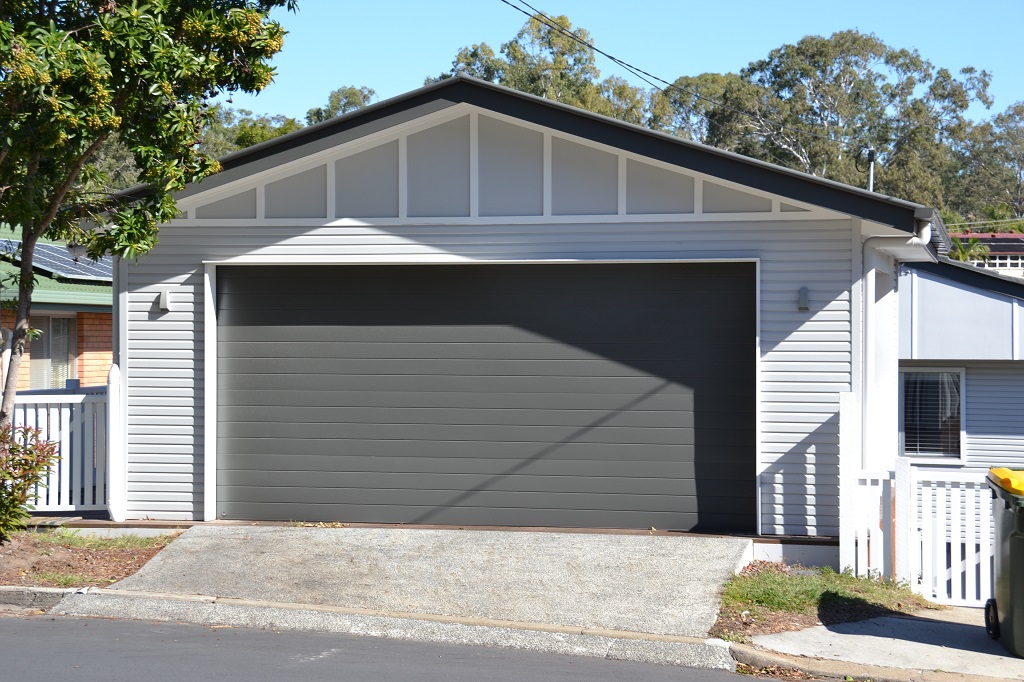
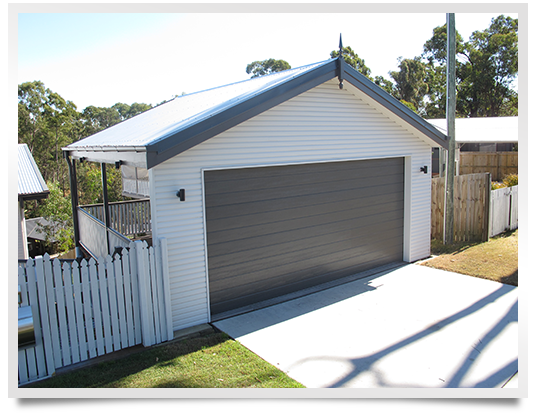
0 comments
Leave a comment
Want to express your opinion?
Leave a reply!